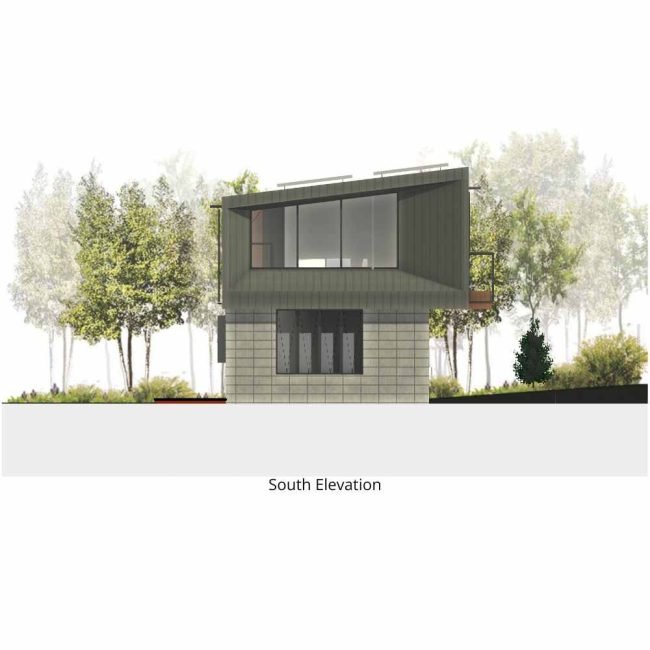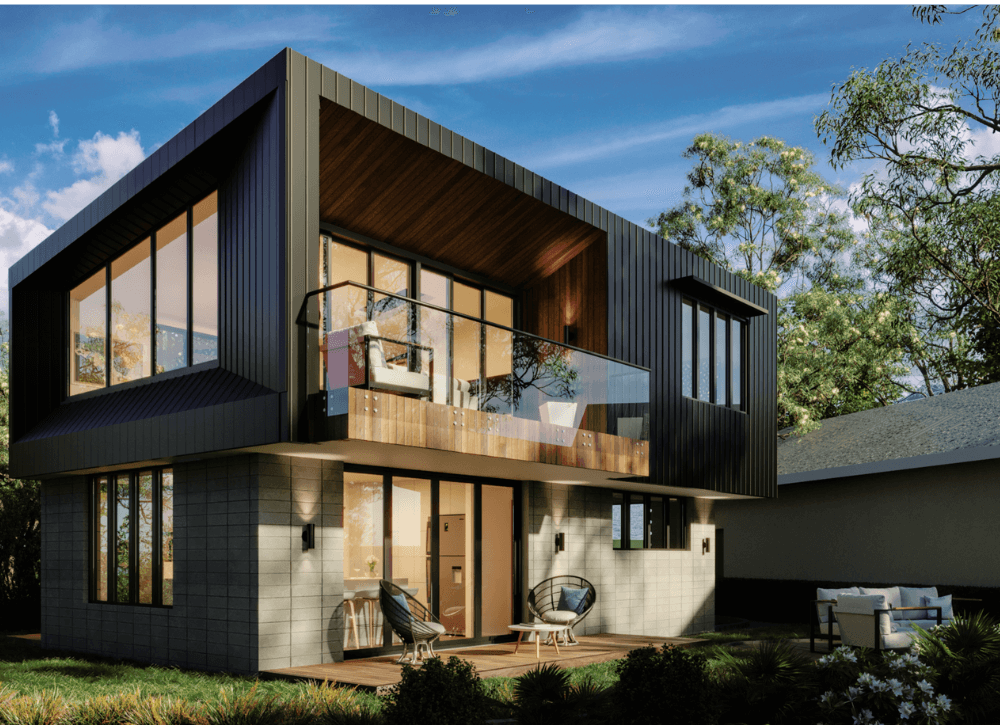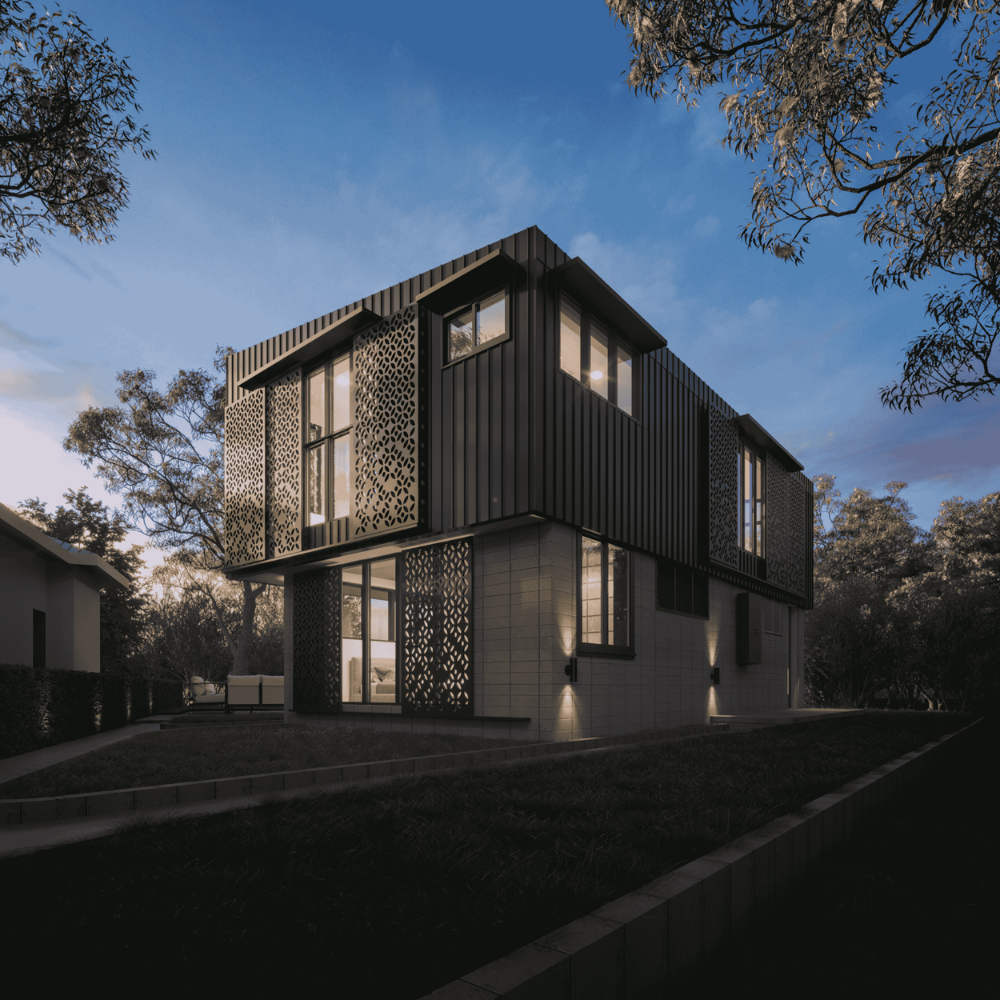High Density Green Urban Living
High Density ,Green Urban Living
Designing a single small house with sustainable features in a high-density area to follow the new Auckland Unitary Plan scheme requires careful consideration of space utilization, energy efficiency, and resource management.
Design Concept
Incorporating sustainable features and green design principles (in client budget frame ) to create a small house in a high-density area that minimizes its environmental footprint while providing a comfortable and efficient living space for its occupants. Here are some features and design principles that we consider in this project :
- Passive Design
- Orient the house to maximize natural light and ventilation. Using shading devices like overhangs or external aluminium blind-screens to control sunlight exposure and prevent overheating in summer while allowing warmth in winter.
- Compact DesignOpting for a compact layout to maximize the use of limited space. Considering multi-functional furniture and built-in storage solutions to maximize usable space.
- Energy Efficient Appliances and Fixtures Installing energy-efficient appliances and fixtures to minimize energy and water consumption.
- Renewable Energy Sources. Incorporating renewable energy sources like solar panels on the roof to generate electricity with battery and electricity storage units to reduce reliance on the grid.
- Reclaiming Rainwater Installing underground rainwater storage tank systems to collect rainwater for non-potable uses such as irrigation, toilet flushing, and laundry.
- Natural and Recycled Materials Use of sustainable building materials to the extent of our design allowance as much as possible.
- High-Performance Insulation Ensuring the house is well-insulated to reduce heating and cooling energy requirements, improving comfort and energy efficiency.
Phases and Timeline
Completed Project






