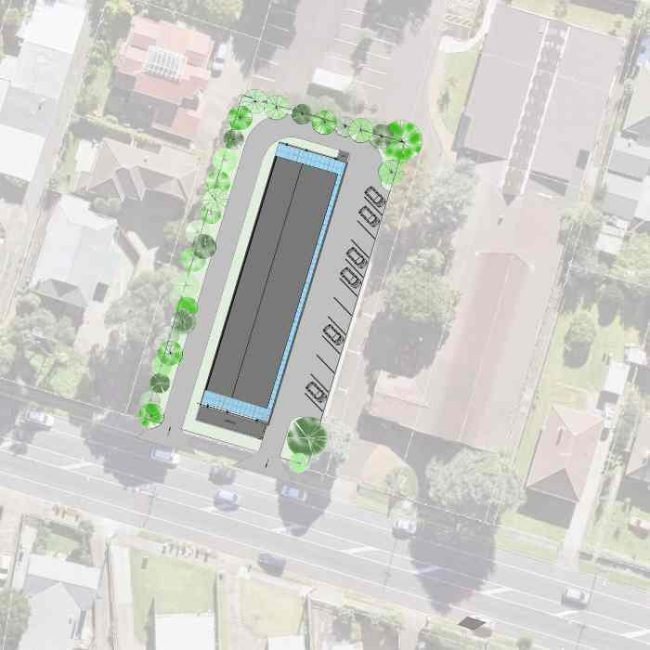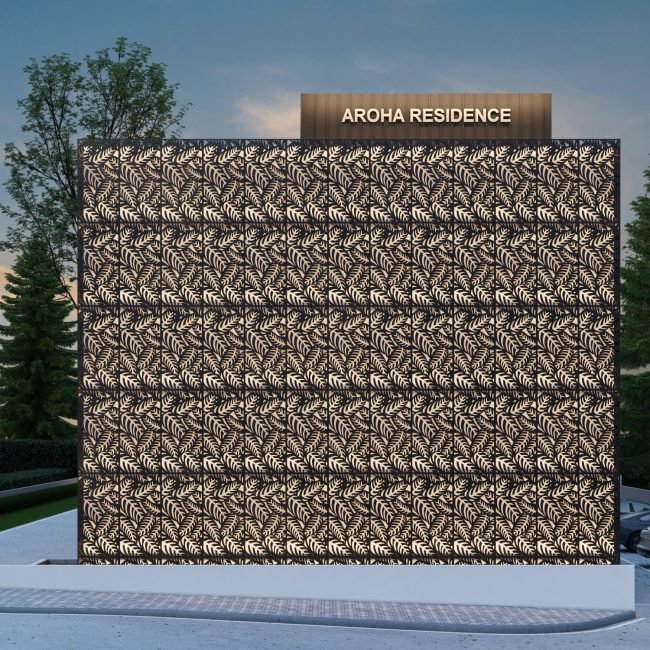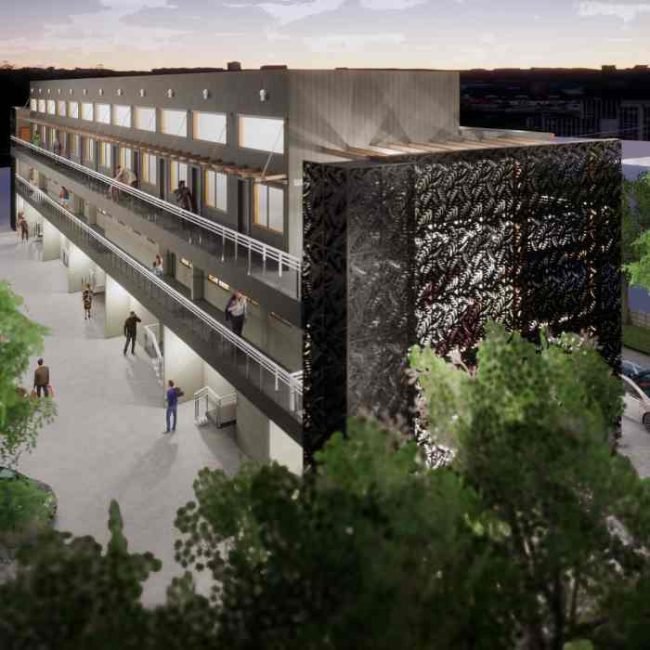Aroha Residence
Aroha Residence
The “ Aroha Residence “ project is an ambitious architectural endeavour designed to create a versatile and inviting accommodation complex within an existing structure. The existing structure combines two levels. In the new design the third level, service, storage, and vertical shafts/elevator were added to the existing building. The complex aims to provide a wide range of accommodation options, catering to a diverse clientele, including long-term/short-term residents, vacationers, students, or business travelers. The accommodation complex is strategically located in Auckland’s high-density area
Design Concept
The architectural design of the accommodation complex is driven by the concept of accommodating new design in an existing envelope. Also fits into the local community urban oasis. This concept is intended to create a harmonious and sustainable living environment while incorporating modern comforts for the residence.
Environmental sustainability is a fundamental principle of this project. The design includes energy-efficient systems.
Phases and Timeline
The project is currently in the planning stage






